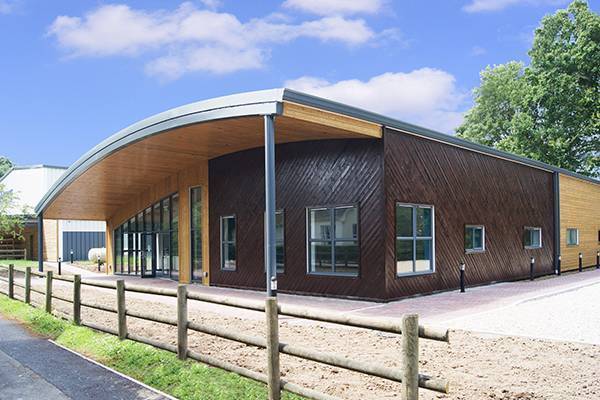
Claremont Sixth Form Centre in the UK
The simple form of the building is animated through the different applications and treatments of timber cladding. The timber helps to settle the building into its rural surroundings, whilst contrasting colours of stain add emphasis to the front facade and the canopy. Lighting recessed into the timber soffit of the canopy intensifies around the entrance door and illuminates the covered area. From the first approach, the large over sailing canopy gives a lasting first impression and guides the visitor towards the entrance. The perfect curve is no happy accident; the curved structure was cut with a laser to ensure the crispest possible detail of the canopy.
Roof lights have been used in the main spaces in the building, including the two large teaching rooms. Roof lights let in up to 40% more daylight than windows, which floods the full height spaces with even, natural light. Colour is used selectively throughout the building to create individual spaces in a bold and modern way. The common room is a unique room in the building, located at the very front, it is purely a social space - no work allowed! The large windows have deep window sills, perfect for sitting and chatting, and the informal feel of the space is more like a den than a school room.
The meeting room provides a professional style environment for presentations, meetings and group work. The two large teaching rooms are open to the roof, allowing for natural daylight and improved air quality.
The study room occupies the whole of the last bay of the building, and is the only place where the whole of the curved roof can be experienced. The underside of the roof is an acoustic finish throughout the building, reducing noise reverberations to keep the large spaces quiet and make it easier to hear what is being said in a lesson. The study room is a work room; a calm silent room where students can focus.
The design of the building has taken a simple rectangular shape and crafted dramatic, cosy, sociable, quiet, comfortable and exceptional quality spaces for the next generation to learn and develop as young adults.
Customer: Claremont school
Builder: Directline Structures Ltd


